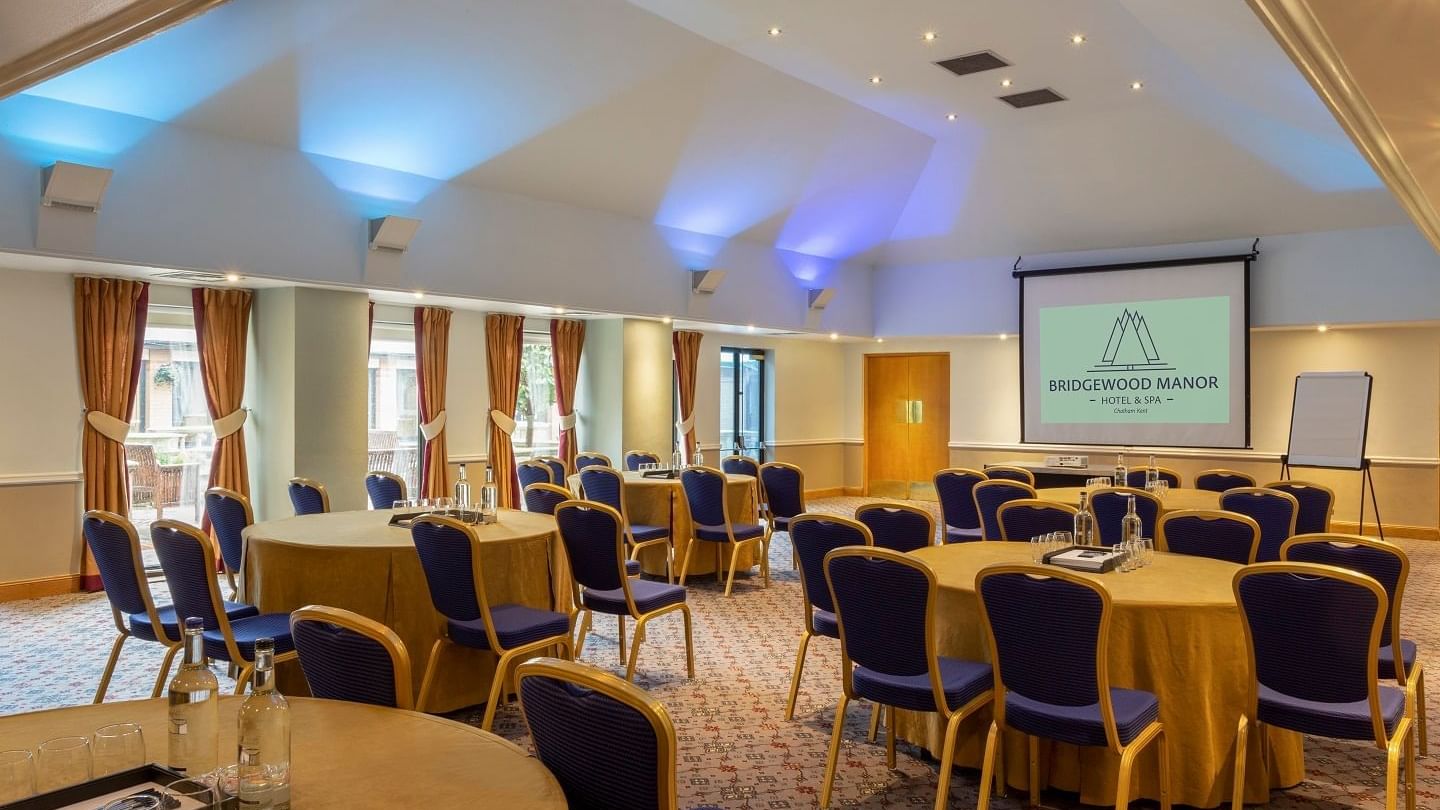Hythe Suite 1 & 2
The Hythe Suite room is a large bright, airy event suite with plenty of natural daylight overlooking a pretty courtyard. The suite holds up to 180 delegates in a theatre-style and up to 120 delegates for a dinner dance event.
The room also benefits from a partition wall to split into two rooms.
Dimensions (in metres)
- Length : 20.40
- Width : 9.80
- Height : 4.30
Facilities
Power points
Modem points - ISDN
Natural daylight
Breakout area
Access to courtyard
Capacity Chart
|
Cabaret |
Theatre |
Boardroom |
U-shape |
Classroom |
Banquet |
Dinner Dance |
Reception |
|
|---|---|---|---|---|---|---|---|---|
| Hythe Suite 1 & 2 | 96 | 180 | 70 | 60 | 110 | 120 | 110 | 180 |
-
Cabaret96
-
Theatre180
-
Boardroom70
-
U-shape60
-
Classroom110
-
Banquet120
-
Dinner Dance110
-
Reception180





