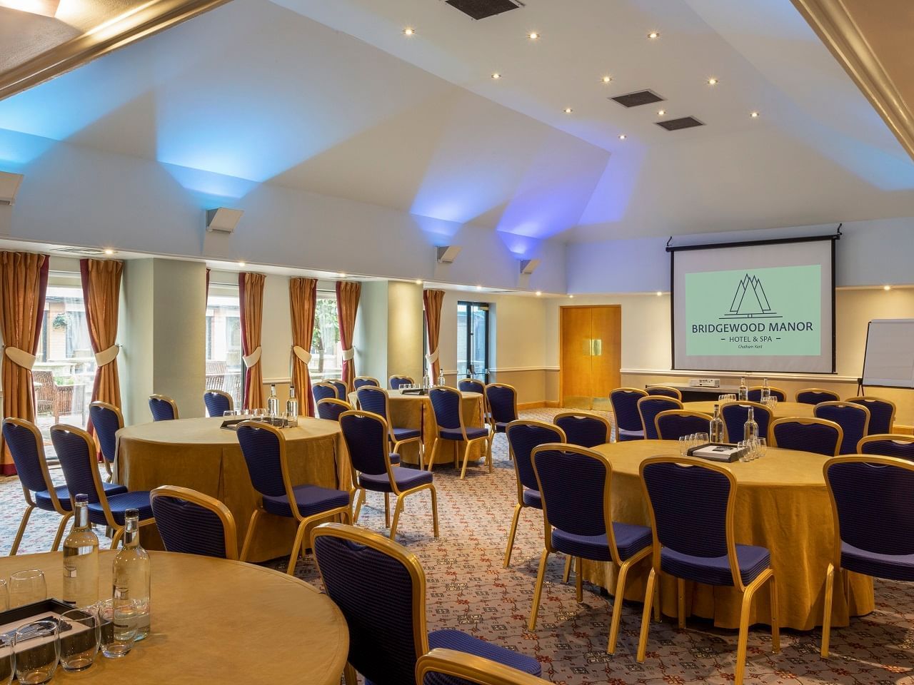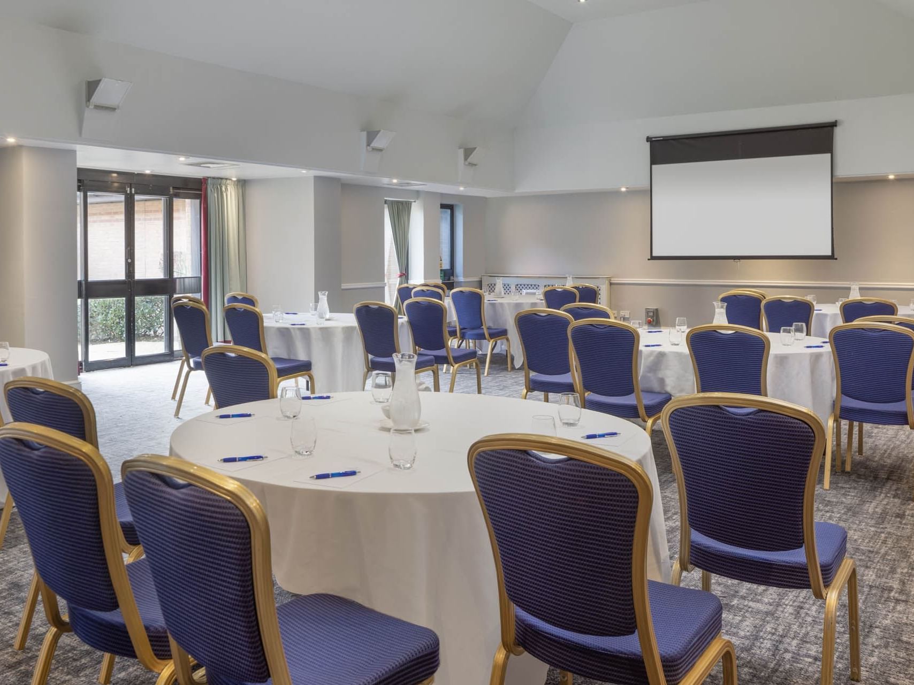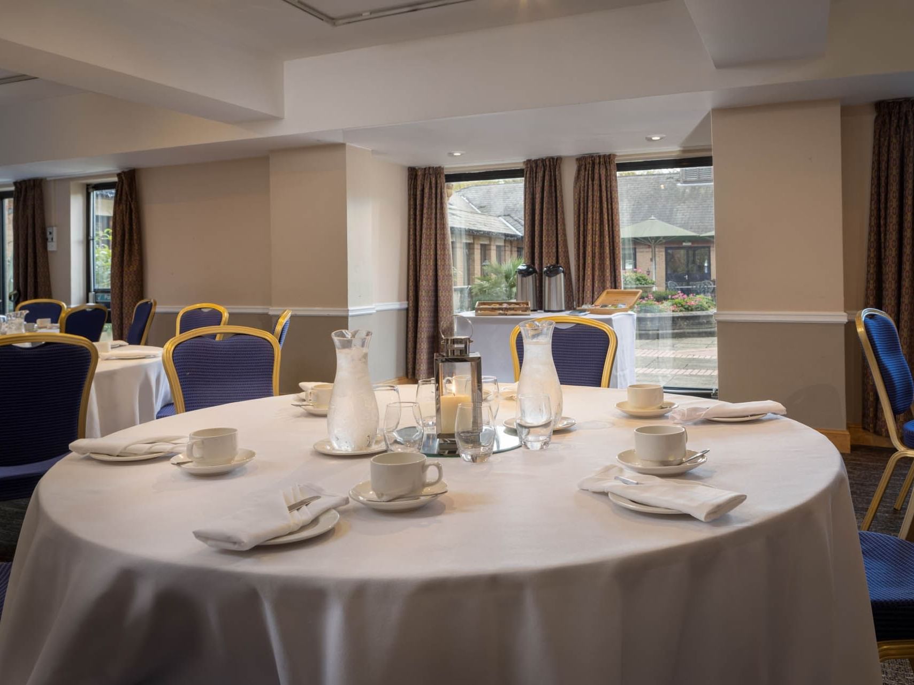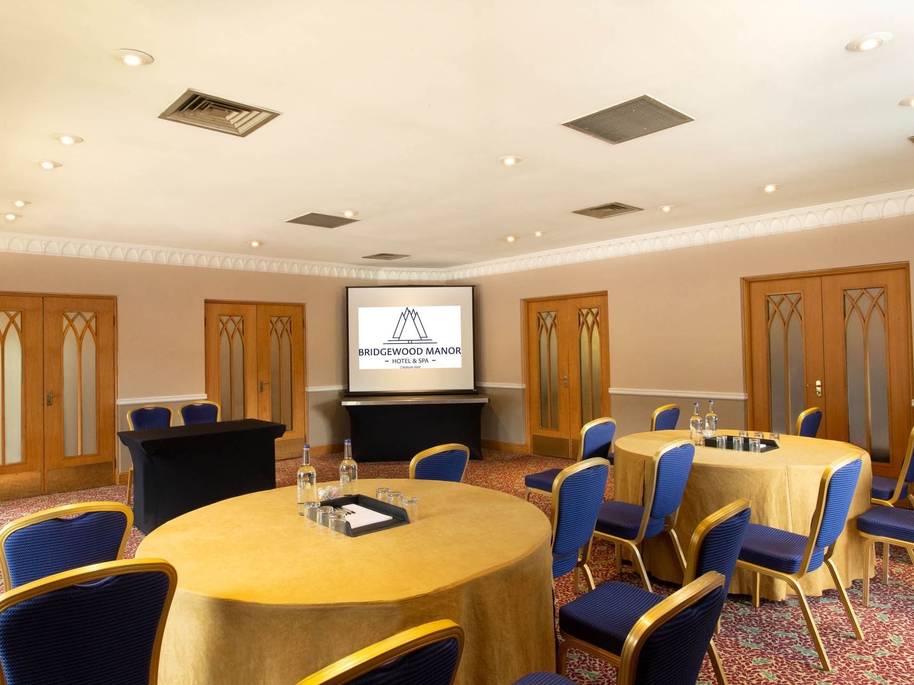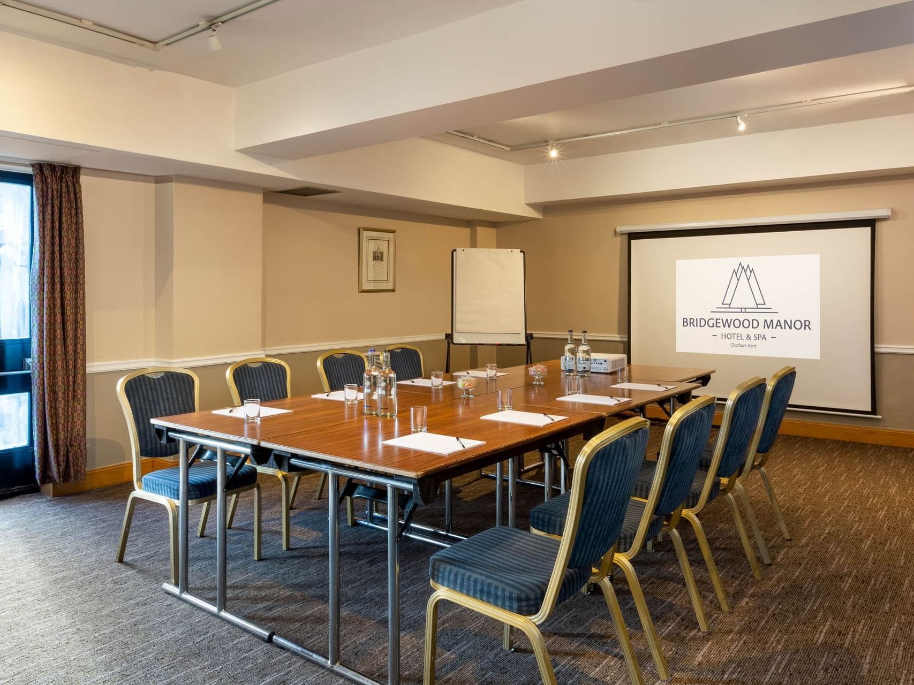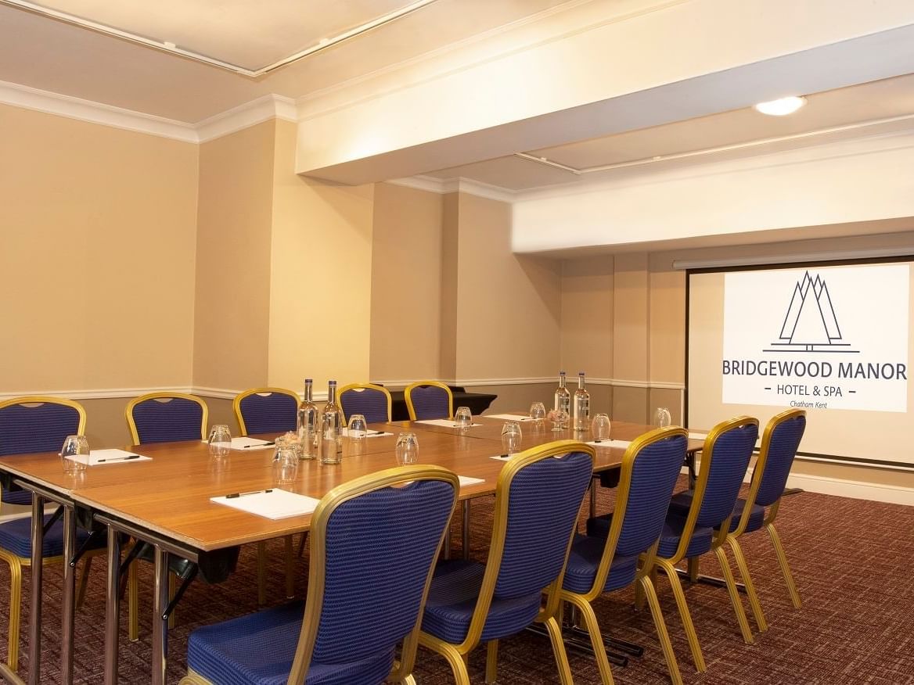
You come to Bridgewood Manor to relax, even if you’re in Kent on business, which is why we’re particularly proud of our spa and everything it offers our guests. Our luxury spa offers the ultimate relaxation experience where guests can unwind and leave their worries behind. With a wide range of treatments to choose from and spa packages available, visitors can enjoy a day of pampering or even spread their spa experience out over the course of their stay.
